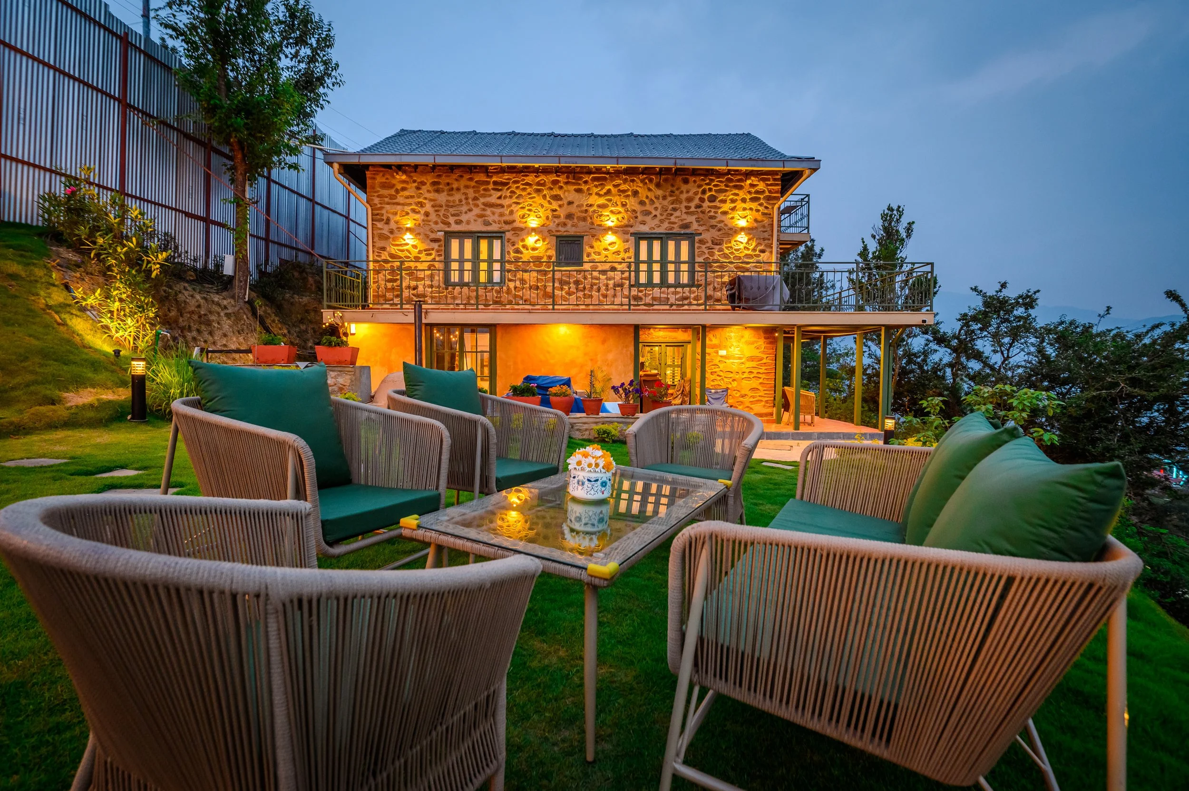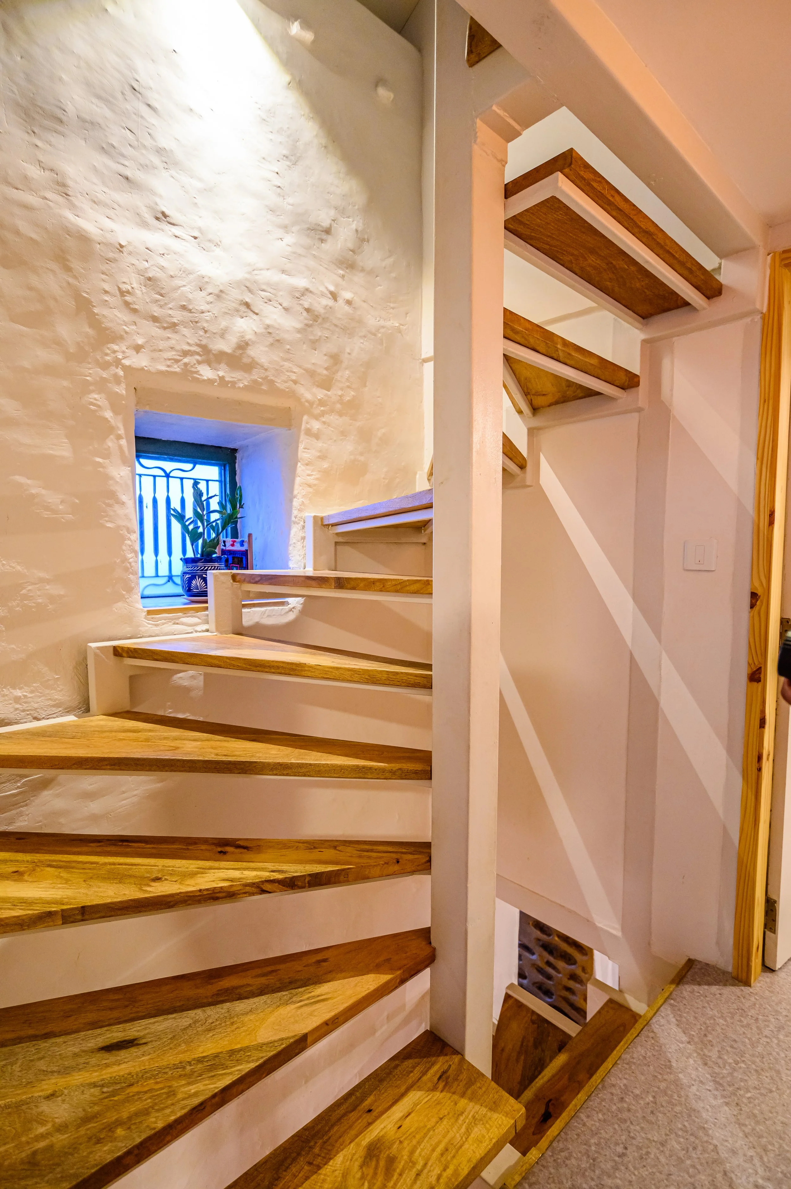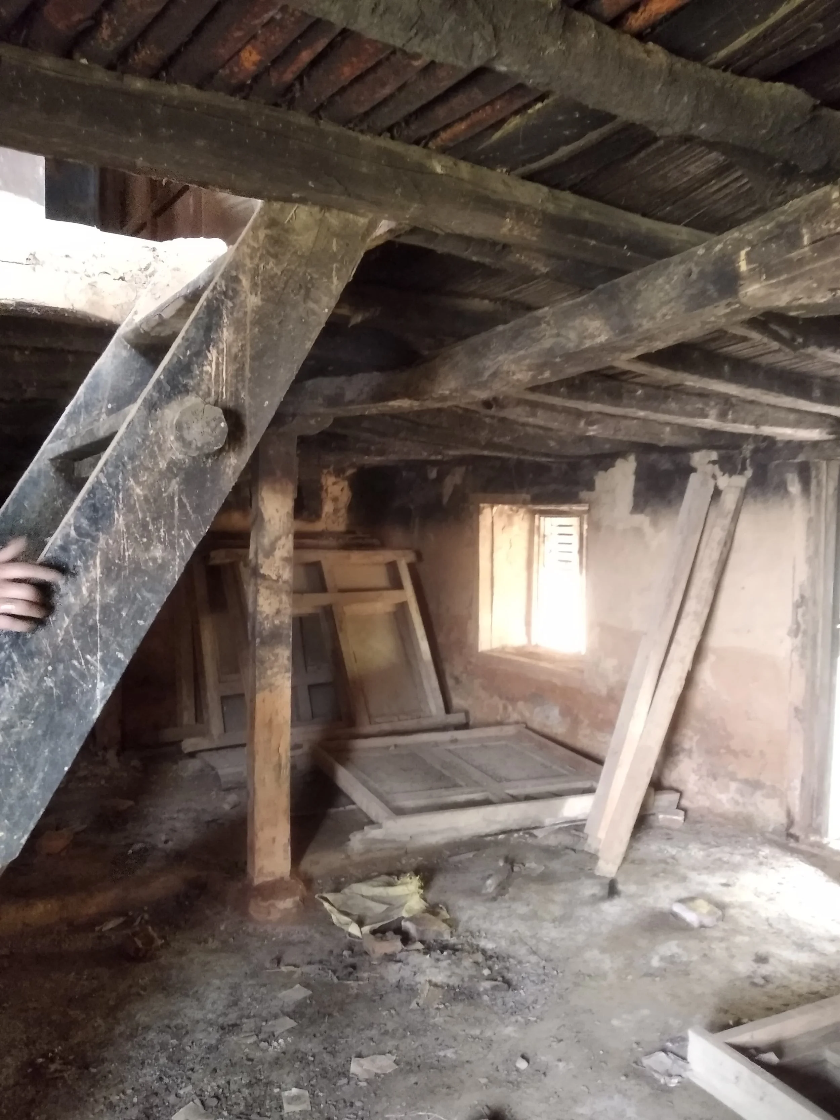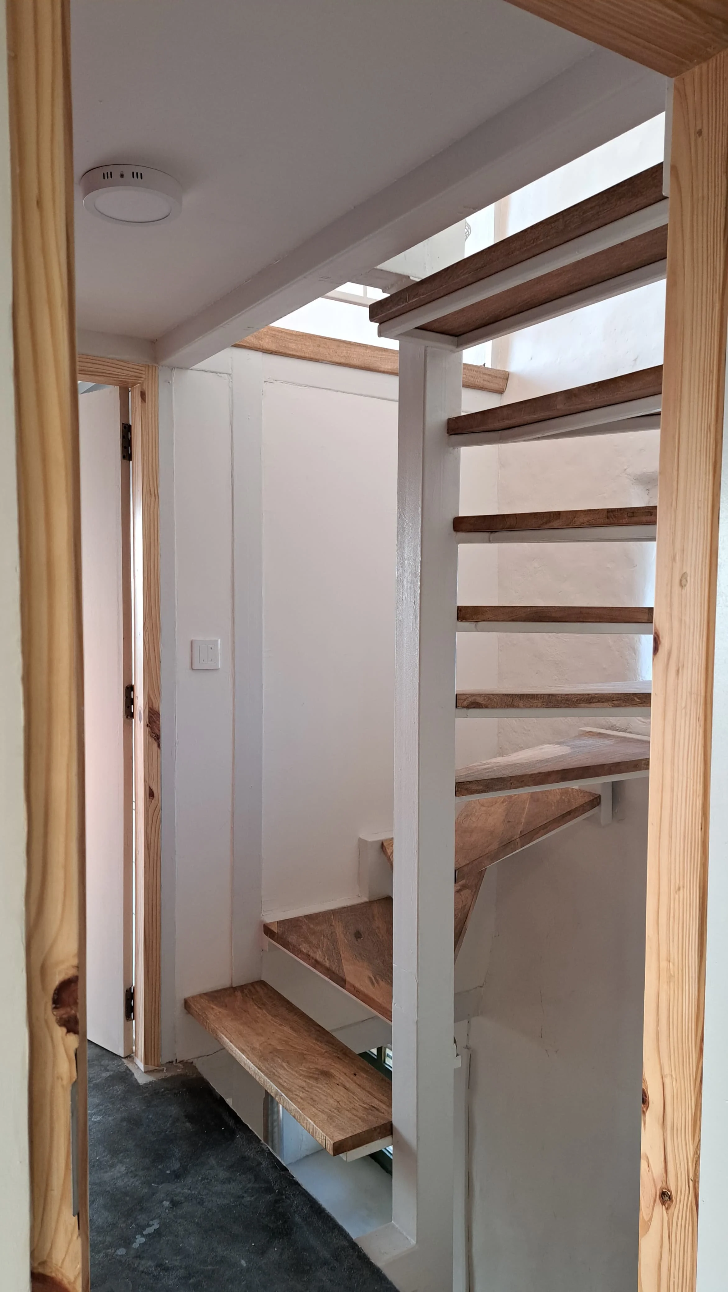“Architecture doesn’t always need to be loud to be meaningful. Sometimes, it’s about stepping back, listening to what the building needs, and allowing its story to continue in a stronger form.”
Project type
Renovation, Interior design, Furniture design and manufacturing
Location
Kotdada, Lalitpur
Architect
Grishma Shrestha, Riti Shrestha
Project manager
Niraj Joshi
Project status
Completed
Photography
Yogendra Maharjan
A Quiet Balance: Reviving a Forgotten Building
Not every building needs to be demolished and rebuilt. Sometimes, the most meaningful transformation comes from working with what already exists—allowing it to evolve, rather than starting over.
This project began with a 30–35-year-old stone masonry building that had been abandoned for over a decade. Left to decay, it could have easily been dismissed as beyond repair. But instead of erasing it, the design approach focused on renewal—respecting the structure’s original form while adapting it for a new life.
The original stone walls and foundations were largely retained. Where the structure had weakened, new supports were carefully introduced to reinforce it without overwhelming its character. A metal framework was added internally to carry new floors, allowing the interior to function safely and efficiently while reducing stress on the old masonry. Externally, a subtle metal support system provided additional stability and formed the base for a new rooftop terrace. This terrace not only created usable outdoor space but also helped strengthen the overall structure.
Rather than hiding the contrast between old and new, the intervention allowed both to be seen. The steel and concrete additions stood visibly beside the traditional stone and mud, creating a quiet dialogue between past and present. The result was neither a full restoration nor a bold reinvention, but something in between—a thoughtful coexistence.
This project thoughtfully reworks the interior to bring in more light, open up the spaces, and create a stronger connection to the outdoors—all while respecting the original stone building. A semi-open living area with foldable glass doors blurs the line between inside and outside, flooding the home with natural light and fresh air.
The layout carefully balances everyday function and social living, featuring a formal living room, and a main kitchen with a dining island that encourages gathering. Storage and bathrooms are cleverly placed so they don’t interrupt the flow.
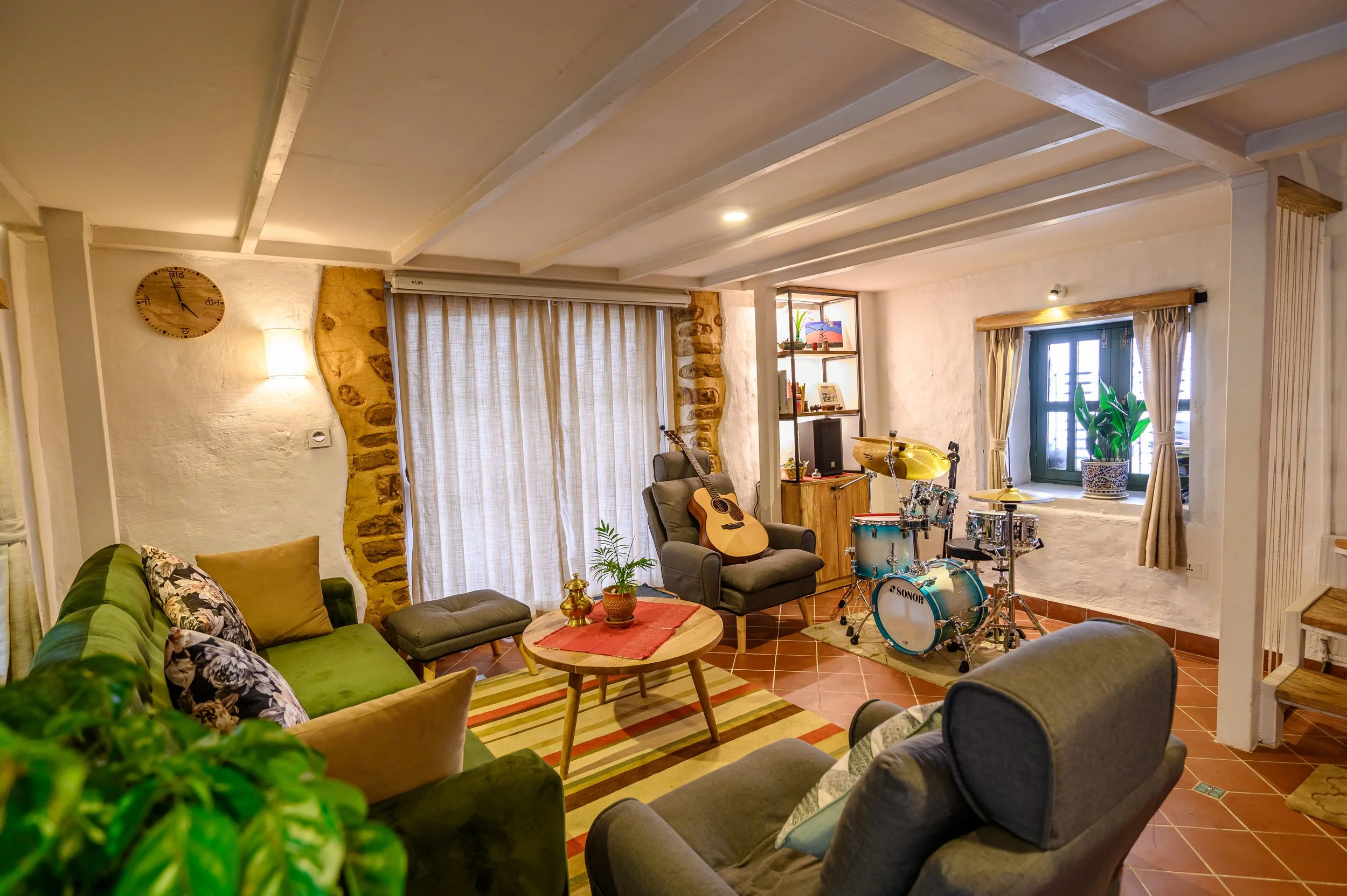
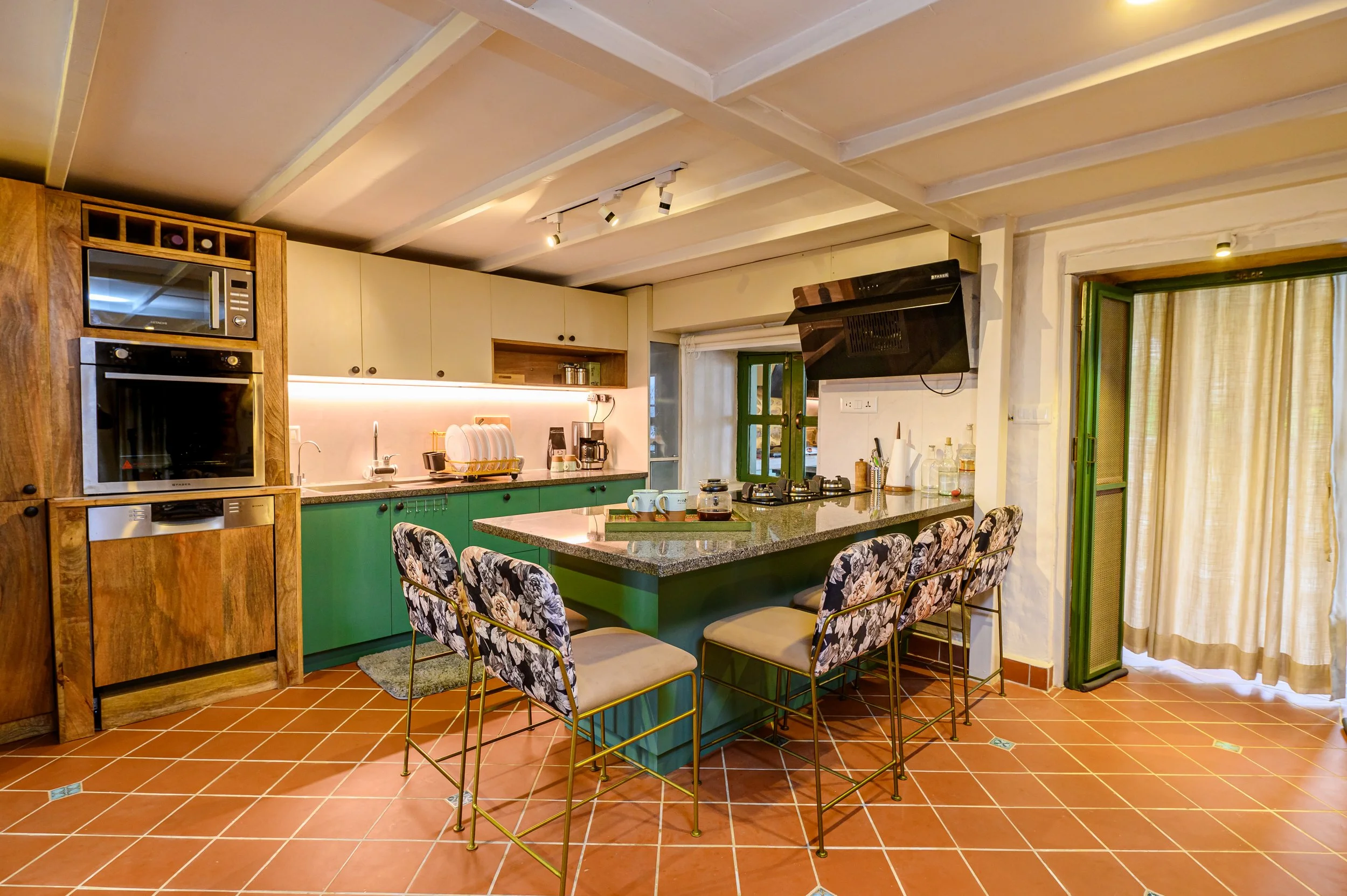

Outdoor living plays a big role, with a backyard that includes an open kitchen and barbecue area opening onto the garden—perfect for relaxed gatherings. At the front, an open-air stepped seating space offers a casual spot to sit and enjoy the outdoors.

Tucked within a serene setting, these thoughtfully designed interiors blend rustic charm with contemporary comfort. Exposed stone walls and handcrafted wooden furniture root the space in tradition, while clean lines, soft textiles, and curated lighting lend a modern, cozy appeal. Each room is designed to maximize natural light and connect seamlessly with the outdoors—whether through large windows or a private balcony overlooking the hills. The overall aesthetic is warm and grounded, celebrating material honesty and the quiet elegance of slow living.

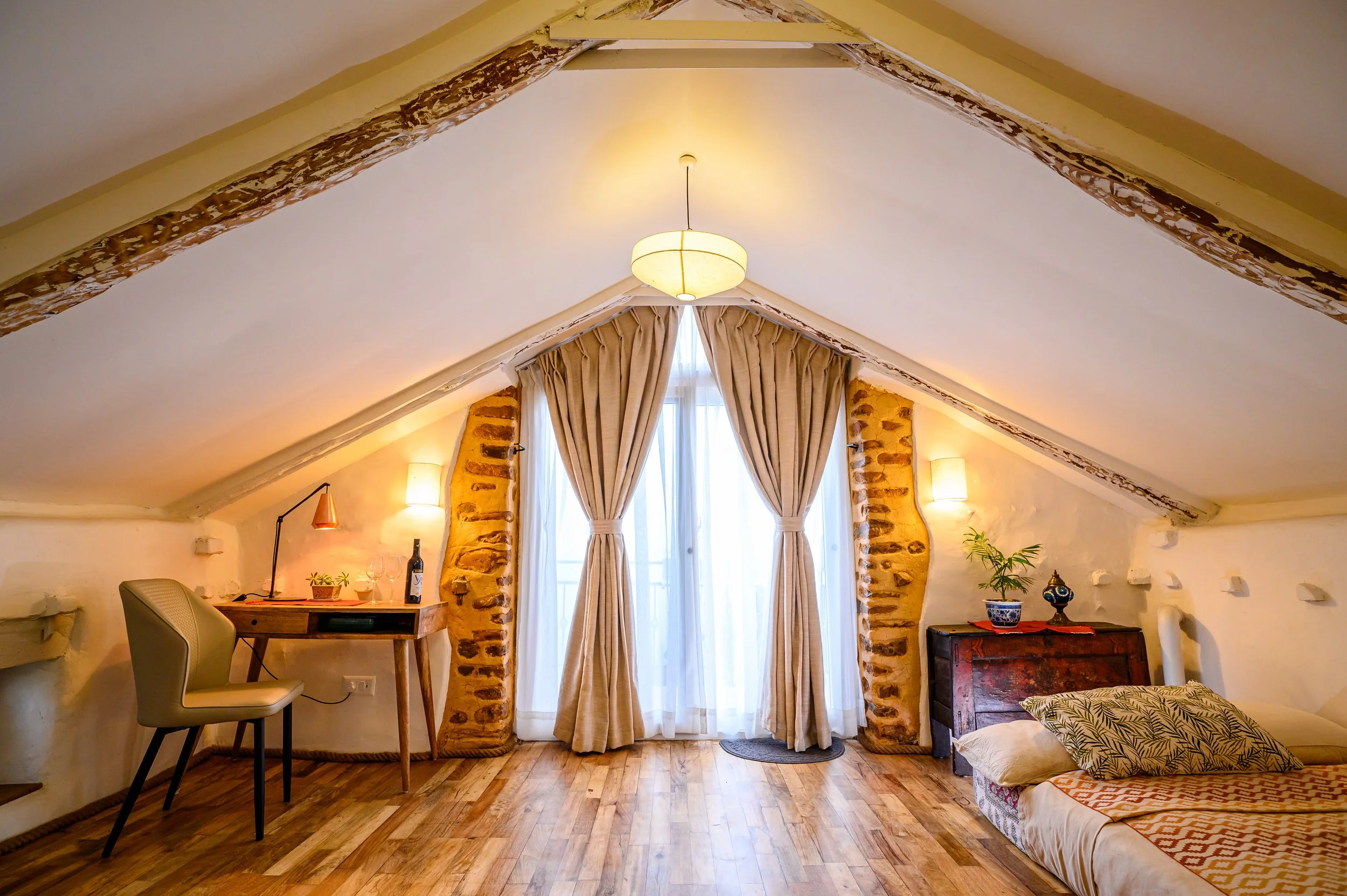


This was not a project driven by dramatic gestures or visual spectacle. It was guided by care, restraint, and a sensitivity to what the building already offered. Instead of imposing a new identity, the design allowed the building’s original character to remain central—simply strengthened and made ready for continued use.
What stands now is not a replica of the past, nor a wholly new creation. It is a hybrid—renewed, reimagined, and quietly balanced.
BEFORE AND AFTER
Written By : Grishma Shrestha






