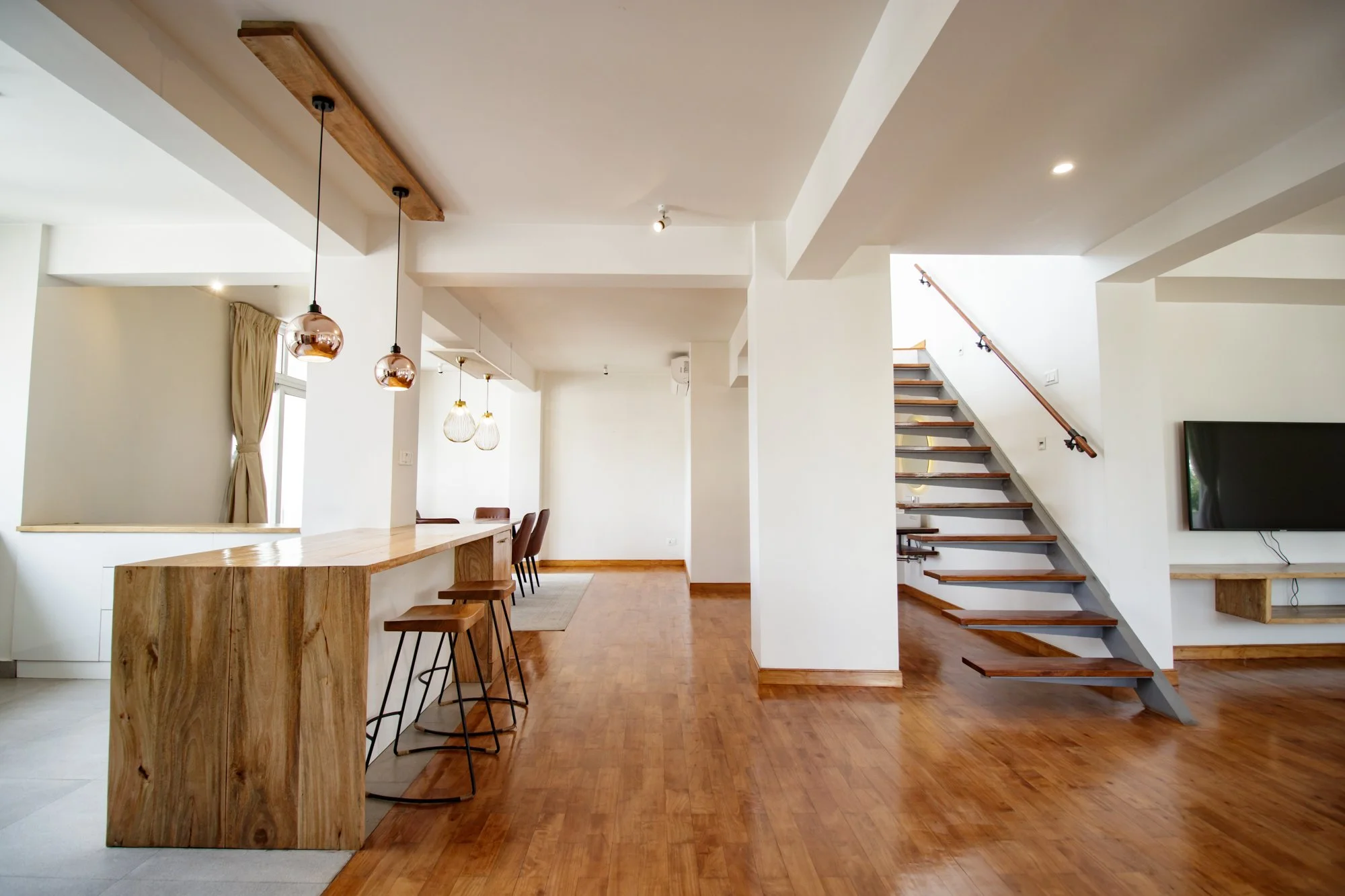Project type
Design, Renovation, Interior, Furniture making
Location
Sanepa, Lalitpur, Nepal
Project team
Hemantika Palikhe (Project Architect)
Sanjeev Shrestha (Project Architect)
Jitendra Shrestha (Project in charge)
Suraj Joshi (Construction in charge)
Project status
Completed
Photography
Nicolas Marie (Metalwood Nepal, Nilo Studio)
In pursuit of luxury, we opted to make this a two storey apartment in the heart of the city at Sanepa. We enter into a grand open kitchen-dining-living space with a view of the city in three directions.
Floored in light cherry wood, the walls washed in a clean white and ample natural light gives the whole space a very airy and bright feel aiding in it looking even more spacious. Additionally this floor accommodates a common powder room cum laundry, a bedroom with an attached bathroom and a floating wooden stairway leading to the upper floor.
The landing of the stairway itself serves as a mini library with its very own floor to ceiling shelves and a small reading chair, perfect to cozy up in with ample light coming through the full glazed doors towards the terrace in the upper floor.
The top floor features a multipurpose lounge area overlooking the terrace with a beautiful view of the city to the south and east. The master bedroom here has its own private balcony to the east and a spacious walk in closet with a vanity basin and an attached master bath. This floor also connects to the emergency exit stairs to the west side of the building.
All in all it is a well rounded space designed to cater to all of its users' needs.
Written by Hemantika Palikhe, Project Architect































